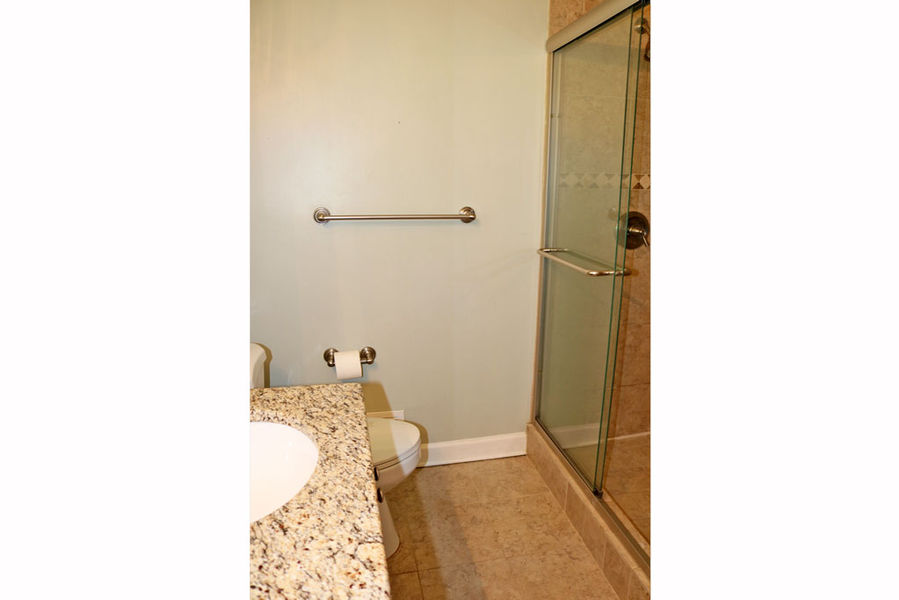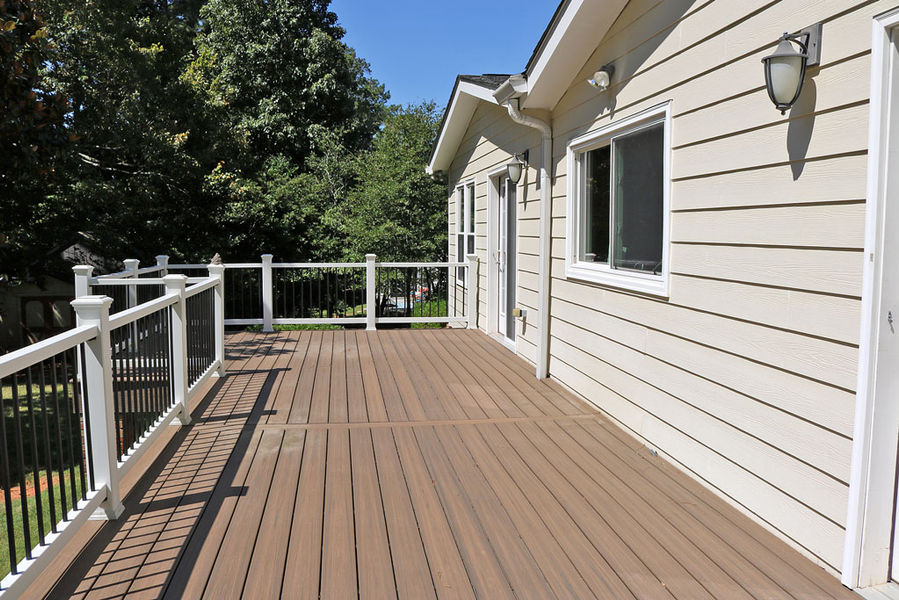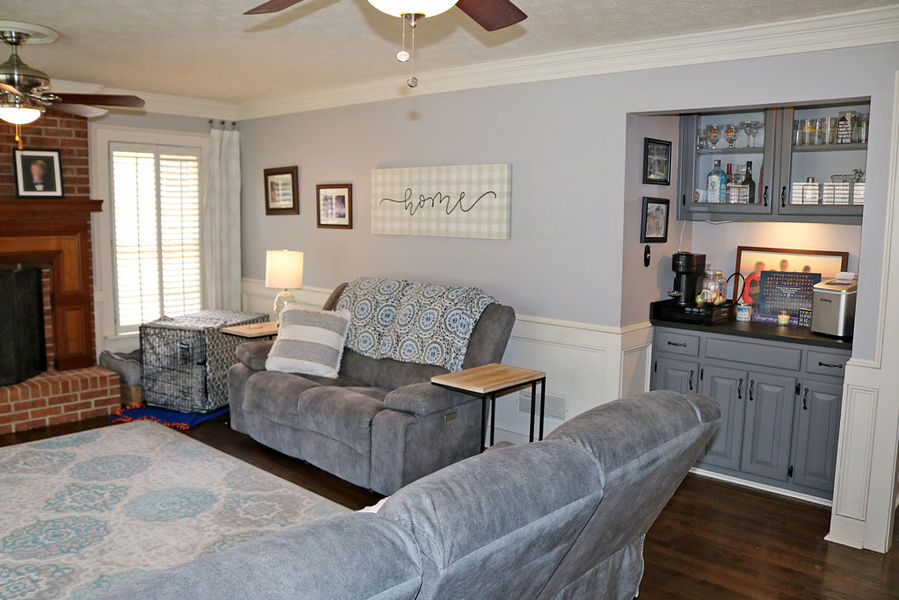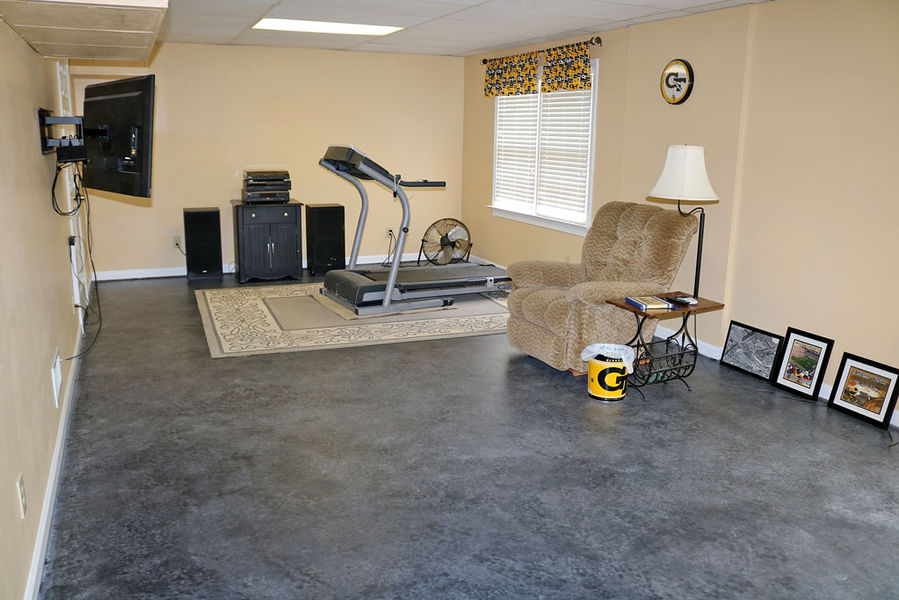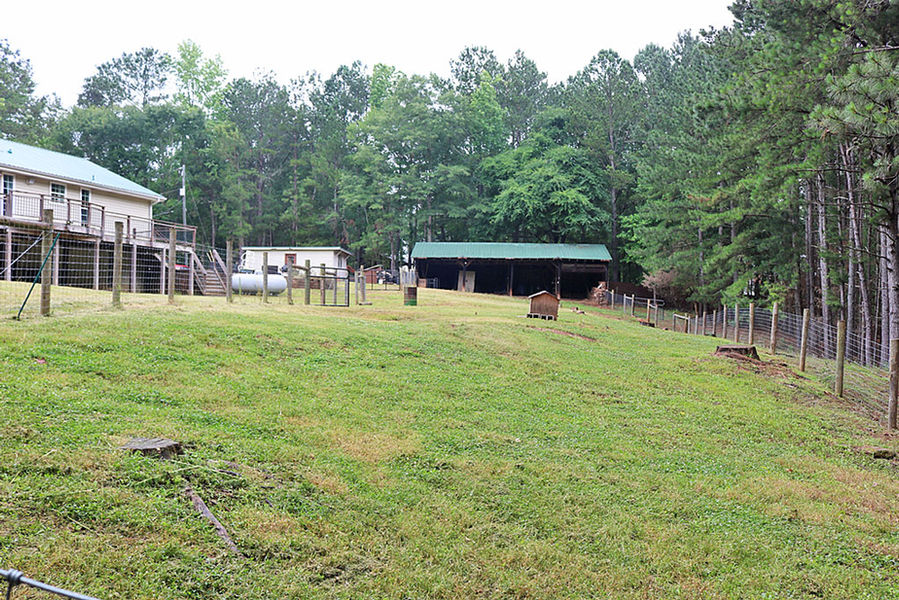Featured Listings
Call or email today to request an appointment to view these Listings.
2752 Arldowne Dr
Tucker, GA 30084
$625,000
FMLS # 7651805 GAMLS # 10607842
Subdivision - Lake Erin Court
Bedrooms - 4, Bathrooms - 3
Year Built – 1968, Parking – 2 car garage + additional parking
Schools: Livsey Elem, Tucker Middle, Tucker High
Beautifully maintained Brick traditional on corner lot in quiet neighborhood. This home has been renovated to add an additional 560+ sq. ft to expand the kitchen, breakfast room and family room. The beautifully updated kitchen has a cathedral ceiling, SS appliances including double ovens and smooth surface cooktop, custom cabinets, granite counter tops, a huge island and pantry. Large arched opening gives a great view to the oversized family room. The family room has built-in cabinets built-in seating with storage, a masonry wood burning fireplace with french doors leading to the separate living room. The large separate dining room is perfect for gatherings. The main floor also features a full bath with walk-in shower a large laundry room and multiple storage cloests/pantries. The updated Master Suite has bath with a tiled walk-in shower, large vanity and linen closet. 3 additional bedrooms up with 3rd full bath that has tub/shower combo and dual sinks. Finished daylight basement has a large media/flex room with built-in shelves, a wood burning fireplace, and plenty of additional storage. Large deck off kitchen over looks back yard and has been recently updated with composite decking. 3 sides brick with fiber cement siding in rear. 2 car rear entry garage with automatic opener. Outbuilding for storage. Close to parks, lake, shopping and walk to school!
914 Newcastle Dr
Lilburn, GA 30047
$585,000
FMLS # 7610474 GAMLS # 10558245
Subdivision - Newcastle
Bedrooms - 5, Bathrooms - 3
Year Built – 1981, Parking – 2 car garage + additional parking
Schools: Camp Creek Elem, Trickum Middle, Parkview High
Beautifully maintained Brick traditional in sought after Parkview neighborhood. Hardwood floors welcome you into a large 2 story foyer and continue throughout the main level. The main level features a separate living room/office, a separate dining room with custom trim, a large kitchen, guest suite, family room, oversized laundry/mudroom and screen porch. The kitchen has custom cabinets, granite countertops, SS appliances, gas range, pantry and a breakfast room. The family room features a masonry fireplace with gas logs, custom moulding and a bar nook. Large guest bedroom and updated full bath on the main level. The master suite upstairs features a large bedroom with walk-in closet and updated bath with a walk-in/tiled shower, separate soaking tub, linen closet, oversized vanity with quartz countertops and updated fixtures. 3 additional large bedrooms with walk-in closets and 3rd full bath finish out the upper level. The finished basement features a finished workout room/office/flex space, plus a huge rec room/den. Additionally, there is unfinished basement space for storage and mechanical systems. The screened porch and deck overlook a private, fenced back yard with an outbuilding for storage. An extended driveway continues around the back of the house to a rear entry garage and additional parking spaces. Other features include insulated windows, central whole house vacuum, irrigation system and architectural shingle roof. Close to shopping, walk to schools! Show and sell!
3129 Etchison Rd
Loganville, Ga 30052
$660,000
FMLS # 7593123 GAMLS # 10538032
Bedrooms - 4+, Bathrooms - 4
11.903 acres
Schools: Loganville Elem, Loganville Middle, Loganville High
Dreaming of homesteading in peace and quiet? This 4BR/4BA ranch on a partially finished full basement is nestled on 11.9 private acres in Loganville just outside of the hustle and bustle. The long, paved driveway lined with trees brings you off the beaten path to a quiet paradise. The rocking chair front porch overlooks a spacious front yard with privacy galore. The home features a country kitchen with SS appliances including a gas range with double ovens, a large pantry and plenty of cabinets. The great room has a cozy fireplace and cathedral ceiling. The dining area has a view of the beautiful backyard. The private master suite has his/hers walk-in closets and master bath with dual sink vanity. The split bedroom floorplan also features a second master suite with attached bath and large closet, 2 additional bedrooms and a 3rd full bath. The full daylight basement is partially finished with an office that has built-in bookshelves, a full bath, laundry room, utility room, plenty of storage with shelving, boat door access, piping available for wood stove, plus 2 large rooms ready to be finished to meet your needs. The expansive deck overlooks a private back yard that features multiple fenced pasture areas for livestock or pets and a peaceful wooded area with rustic trails that lead to a small creek at the back of the property. Also featured on the property are a huge pole barn with plenty of room for farm/lawn equipment, a storage building, a large chicken coop, raised bed garden, and a relaxing firepit area with lighting. Additional features include tankless water heater, 5 yr old metal roof, separate sub panel for future generator hookup, new fencing all around. All this privacy, yet just a quick drive to nearby restaurants and shopping. The property has been registered as a farm with Walton county.

















